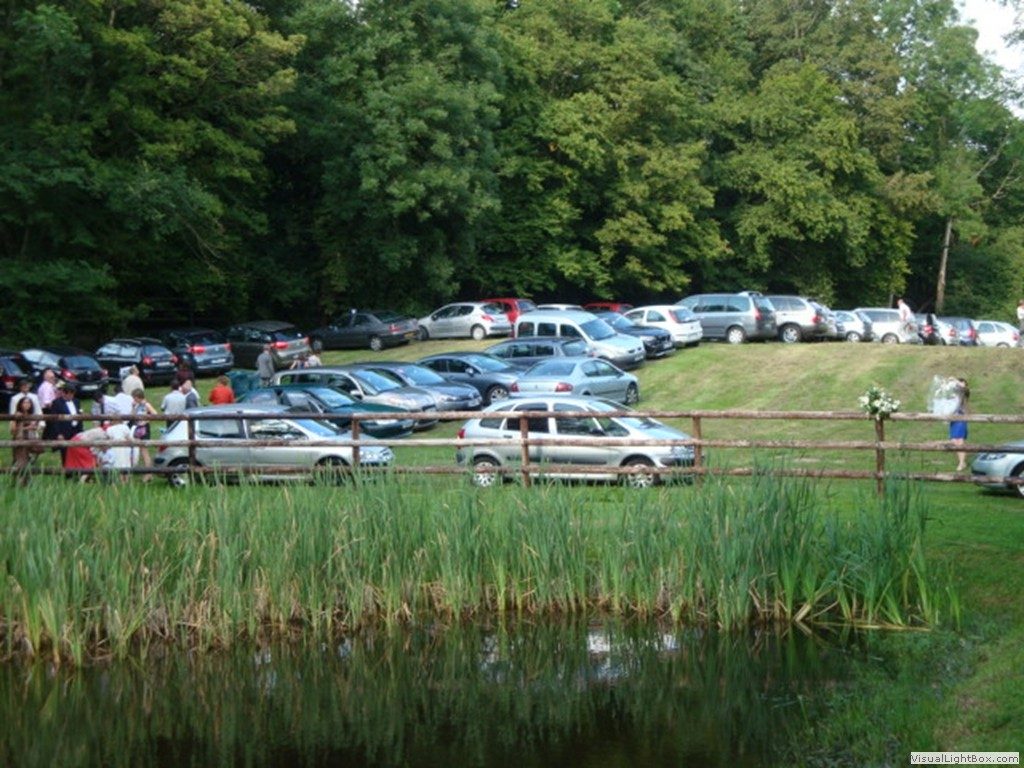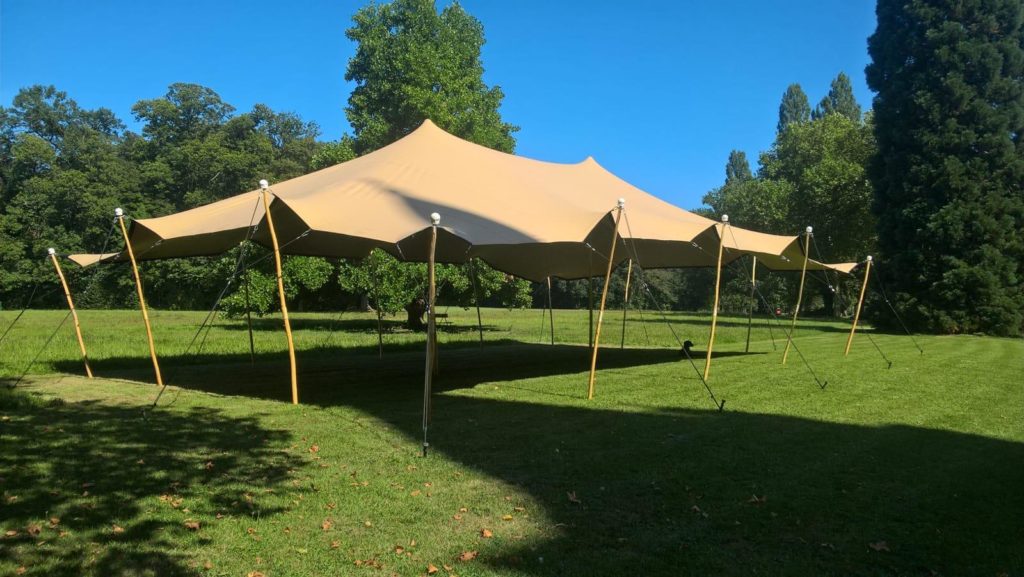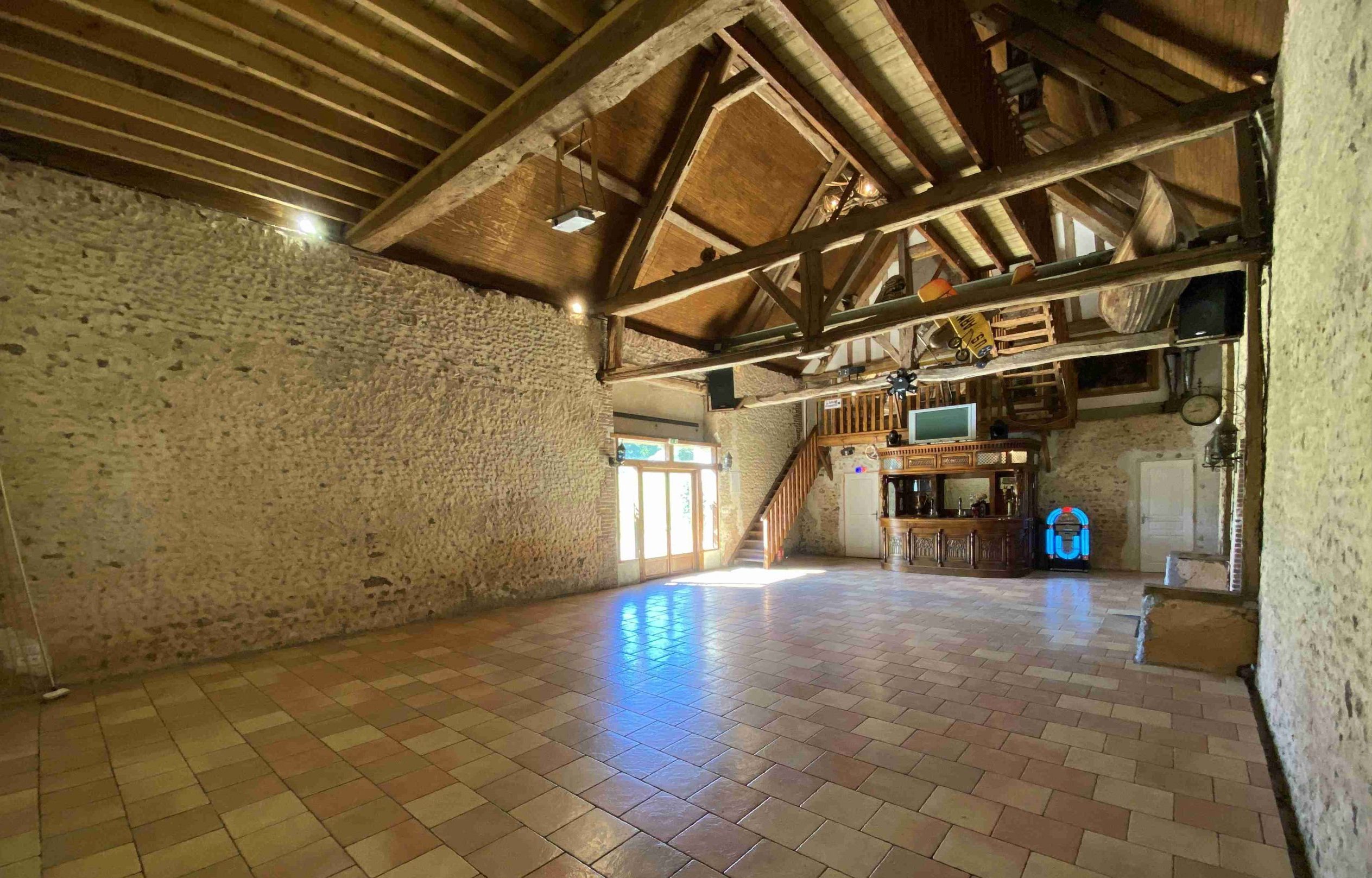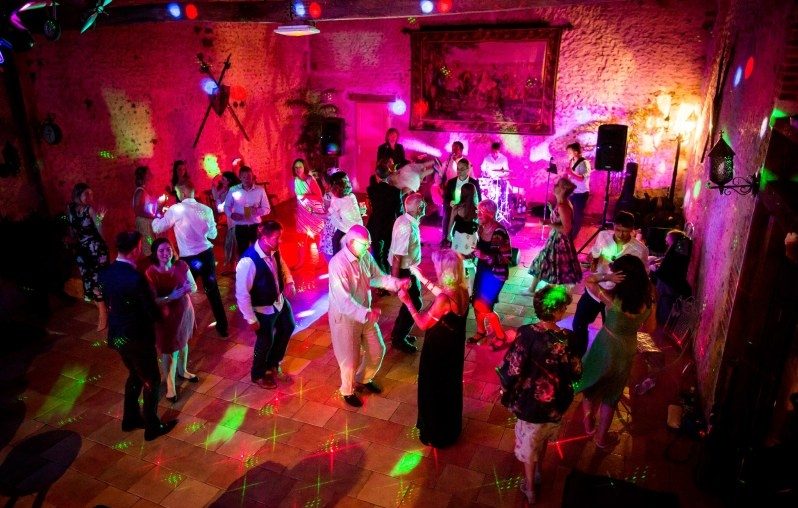For additional photos please visit the Photo Gallery.
The Barn
Our barn turned dance hall can accommodate a maximum of 80 people(seated) or 120 (standing). We have 21 round tables and 9 rectangular tables.
Approximate table dimensions ;
Round ; diameter of 1.5m
Rectangular; 2.2m x 0.8m
First floor:
Main dance hall
Exotic room with small pool (closed during events)
Catering/coat room with large fridge (please note this room is not suitable for food preparation)
Two toilets, two urinals
Mezzanine:
DJ sound and light system
Frederic Levesque art gallery (closed during events)
Second floor:
Hunt room with 9-foot pool table, large fireplace and basic sound system (closed during events).
Parking
We have a paved parking area for 50 cars. A pasture in the summer can accommodate 80 additional vehicles. All guests, including those staying on site, must keep their cars in the parking lot at all times.

Nomad tent for cocktails



